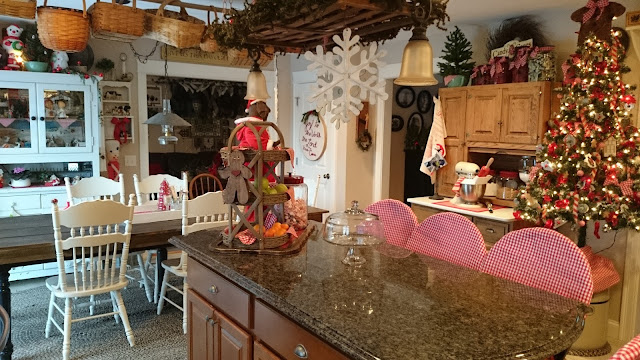We've been in this house for 9 years, the longest I have ever lived in a house in my entire life! And of course over those 9 years I have done a lot of DIY projects and many, many, many more room rearranges(I love to change up rooms!). The one room that is more difficult to rearrange is the kitchen...table can really only go in one spot, right? But that hasn't really stopped me over the years, we removed built ins so my hoosier could go in, I've added shelves, and I've tried half a dozen different tables in this room. But because we need a big table, the room has always felt squished. It's not a small kitchen, but it was really made for a small family table. My dream would be to expand the kitchen, but I don't forsee that happening any time soon;) So I came up with a different solution to the small dining space.
I've always had some sort of hutch on the one solid wall but that takes up table and chair space. Removing the hutch would solve this, but I would be left with a big empty wall, something that is just not me. My solution was to put up a beadboard wall with a shelf.
Here is the wall last Christmas with the hutch...

This freed up so much space around the table and I like the simplified look of things.
Of course my kitchen was a disaster for days while I tried to figure out where to put all the stuff in the hutch... which then required me to clean out cupboards, and then I redid the tops of the cupboards(talk about a dusty mess!)... but things are back together now :) I am still figuring out how I want the shelf to look, so things will evolve up there.
I have no idea how my Christmas decor will go this year, but there will be more people space for my gingerbread party!
Kitchen wall after...
And before...
Projects are a lot harder with a baby in the house...takes me 10x along, so I may postone any more big ones for awhile.
Have a lovely weekend,
Tiff



























